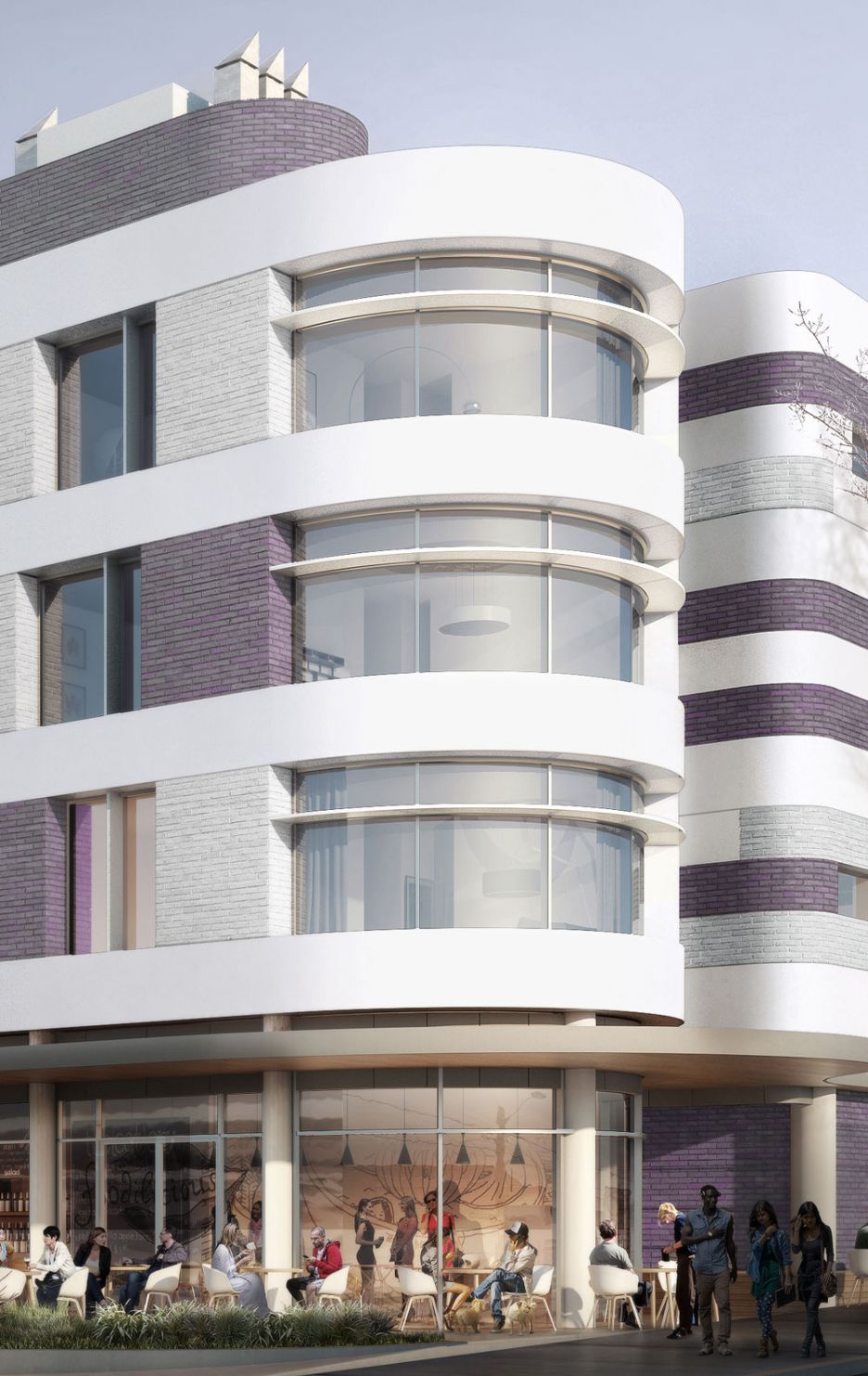Project Description
Mixed Use building in Alexandria, Sydney consisting of ground floor retail and cafes, a two level basement car park, 27 residential apartments in three upper levels and a 250 sqm communal roof terrace.
All apartment living rooms and balconies are north facing and overlook the neighbouring heritage conservation area.
Natural ventilation to all bedrooms is achieved with individual ventilation chimney stacks. These chimneys utilise natural convection to draw fresh air from the quieter side of the apartments and through the bedrooms to the roof without the need to open the windows facing Euston Road.
The chimneys provide an expression at roof level which both reflects the industrial heritage of the area as well as suggesting a more sustainable future.
DA approved by City of Sydney Council








